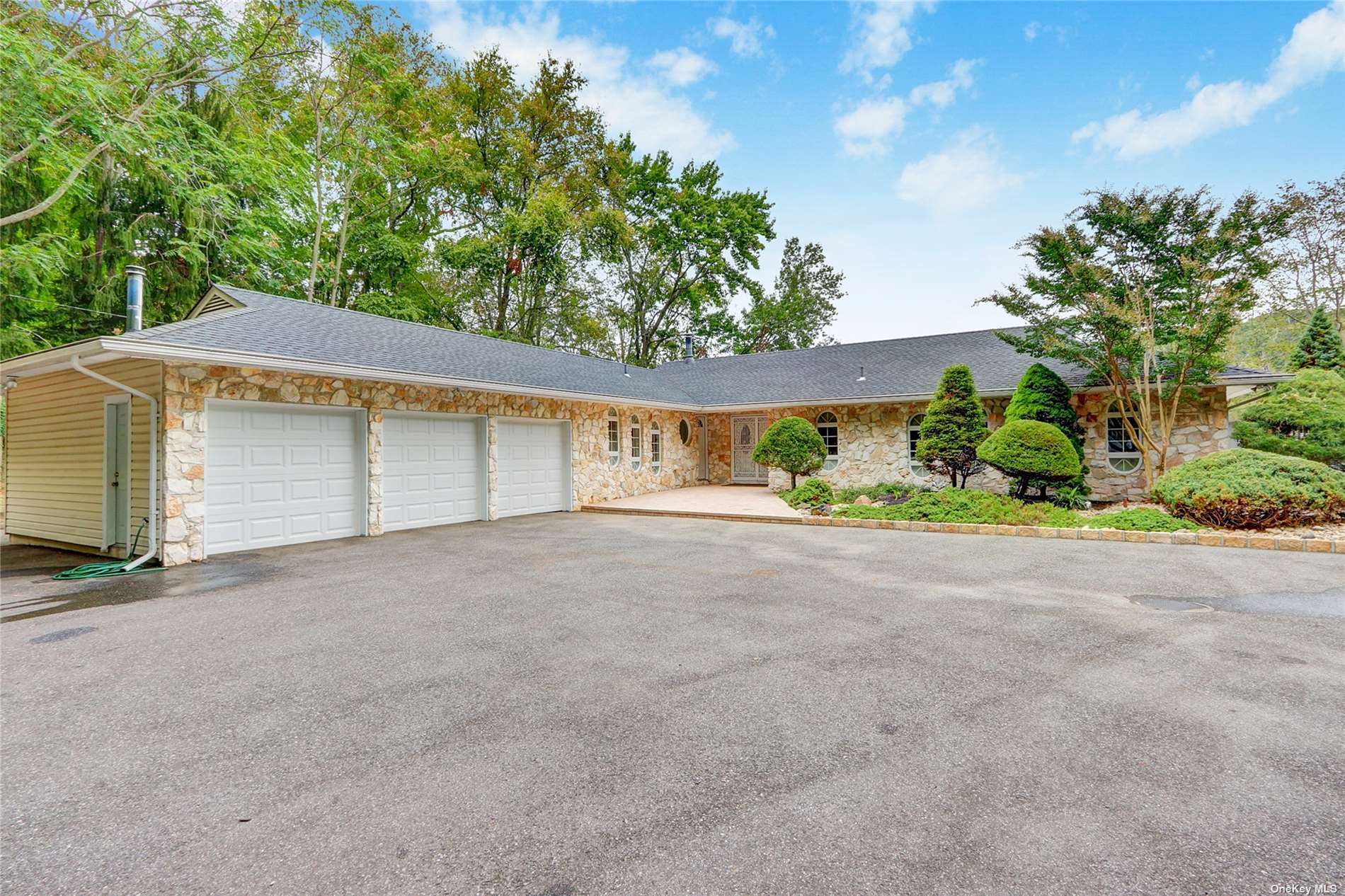$950,000
138 Oakside Drive, Smithtown, NY 11787
Total Taxes: $20,556
Status: Closed
Status: Closed

MLS#:
3320661
- Style: Ranch
- Bedrooms: 4
- Baths: 3 Full
- Basement: Crawl Space, Partially Finished, Walk-Out Access
- Parking: Private, Attached, 3 Car Attached, Driveway
- Schools: Smithtown
- Community Features: Park
- Total Taxes: $20,556
- Lot Size: 1.8
- Lot Sqft: 78408
- Apx. Year Built: 1968
Fabulous waterfront custom ranch on partially wooded two acres has been meticulously maintained with great taste and loving care. View the Nissequogue River from (oil) heated IGP and outdoor dining area w large awning. Elegant indoor home has Oak and Stainless kitchen, large FDR w multiple eyebrow windows and storage closets. The main living area has a remarkable marble fireplace, entertainment cabinets and leads to a library or fourth BR. The hallway which is lined w storage closets on one side leads to family bath, two good-sized bedrooms and the Master w bath, walk-in closet and access to the pool. The lower area has a large den and separate guest quarters. The property includes, 3 sheds, 2patios and deck.The 3 car garage has its own furnace and above grown oil tank. The main oil tank is fiberglass and holds 1180 galllons. There's a new hot water heater, 2 yr old cesspool w overflow, 3 yr old central AC, 5 yr old architectural roof, recessed lighting throughout, sprinkler sys
Floor Plan
- First: Kitchen, Dining Room, Laundry Room, Living Room, Den/Office, Bedroom, Master Bedroom, Bathroom
- Lower: Den/Office, Additional, Additional
Interior/Utilities
- Interior Features: Master Downstairs, 1st Floor Bedrm, Cathedral Ceiling(s), Den/Family Room, Eat-in Kitchen, Formal Dining Room, Granite Counters, Guest Quarters, Home Office, Living Room / Dining Room, Marble Countertops, Master Bath, Pantry, Storage, Walk-In Closet(s)
- Approx Interior Sqft: 2900
- Fireplace: 1
- Windows: Skylight(s)
- Appliances: Dishwasher, Dryer, Microwave, Oven, Refrigerator, Washer
- Heating: Oil, Other, Propane, Forced Air
- Heat Zones: 1
- Sep HW Heater: Y
- A/C: Central Air
- Water: Well
- Sewer: Cesspool
- # Floors in Unit: Two
Exterior/Lot
- Construction: Frame, Stone, Vinyl Siding
- Parking: Private, Attached, 3 Car Attached, Driveway
- Lot Features: Partly Wooded, Sloped, Near Public Transit, Private
- ExteriorFeatures: Balcony, Private Entrance, Sprinkler Lawn System
- Porch/Patio: Deck
- Pool: Inground Pool
- Zoning: Res
- Waterfront: River Access, Waterfront
Room Information
- Bedrooms: 4
- Baths: 3 Full/0 Half
- # Kitchens: 2
Financial
- Total Taxes: $20,556
- Exclusions: Chandelier(s)